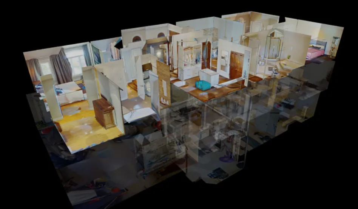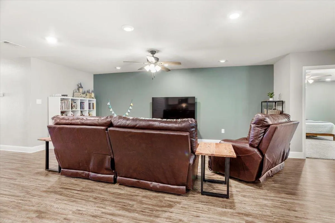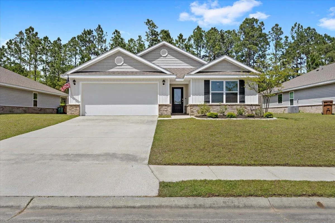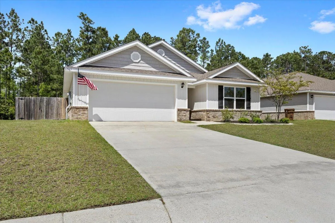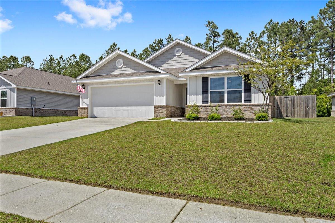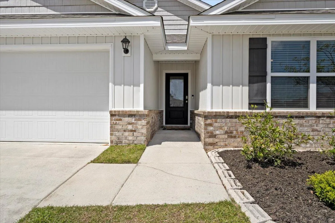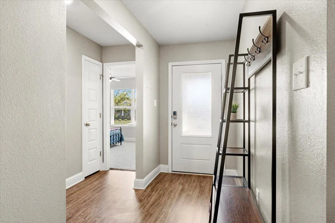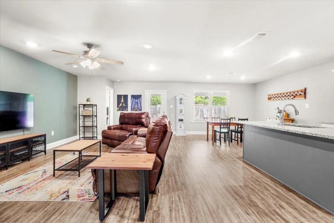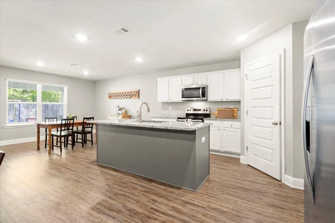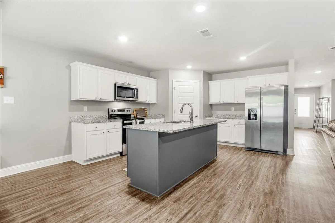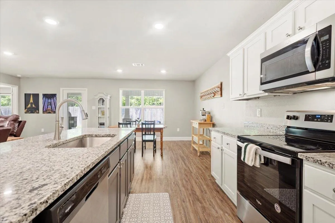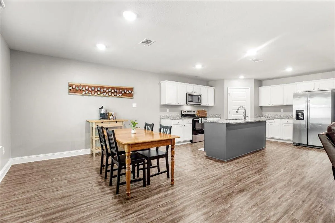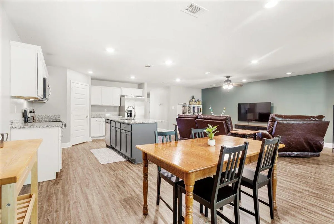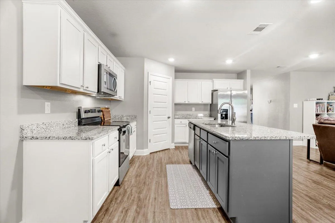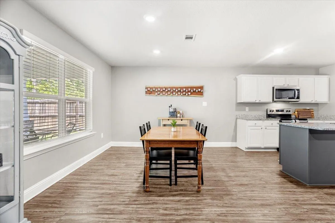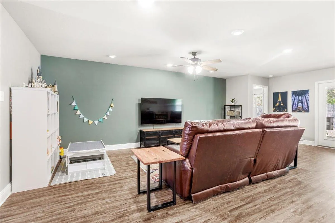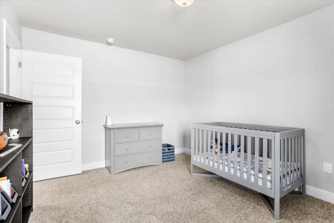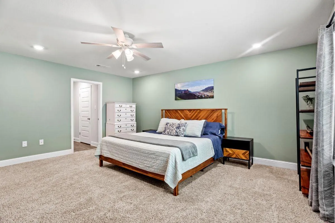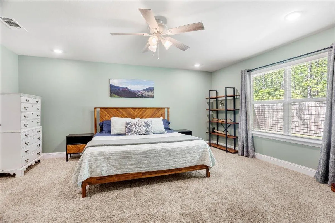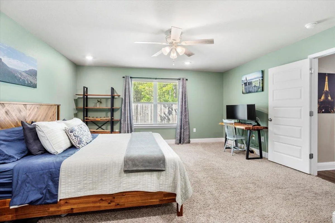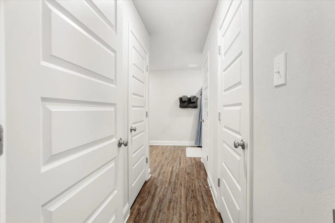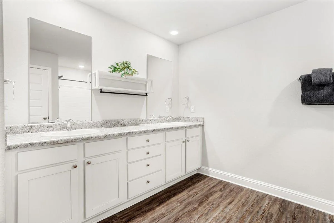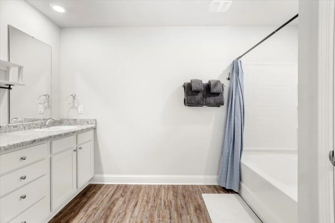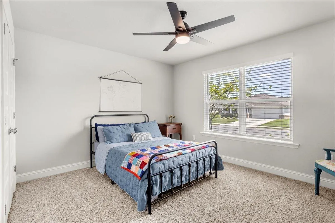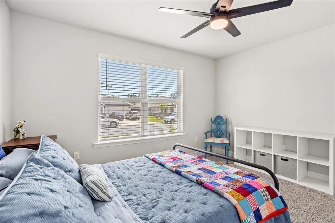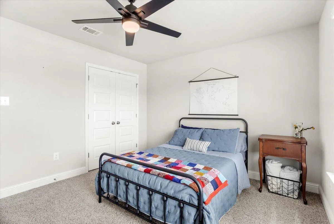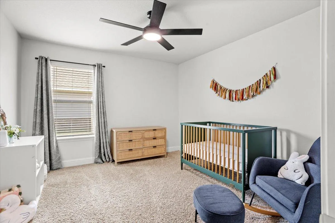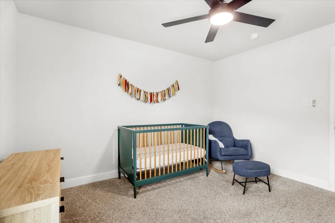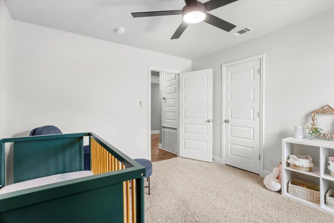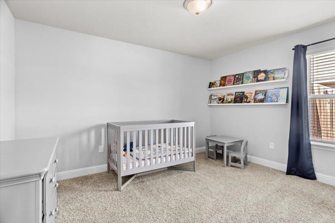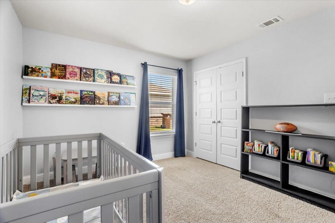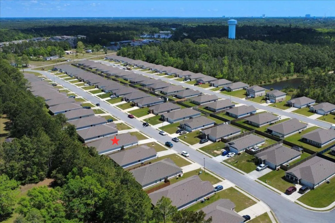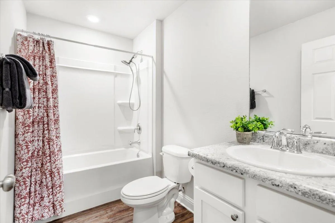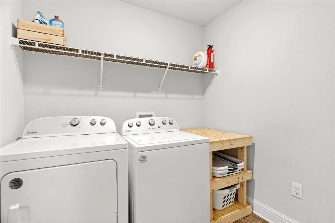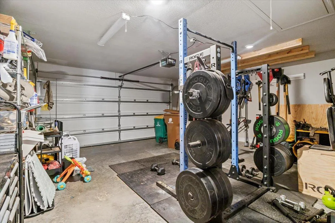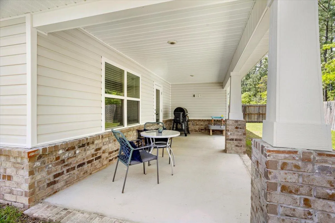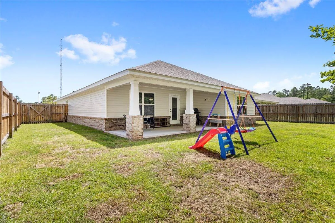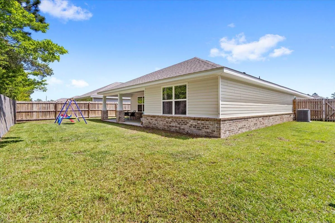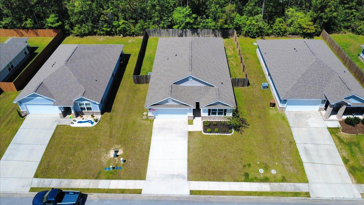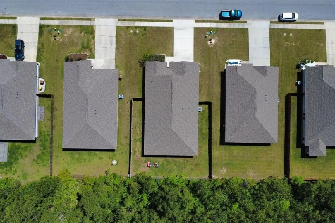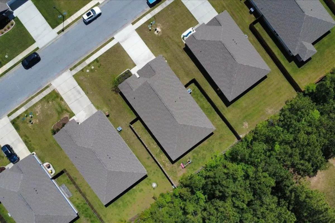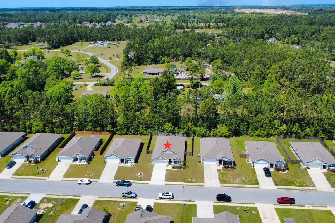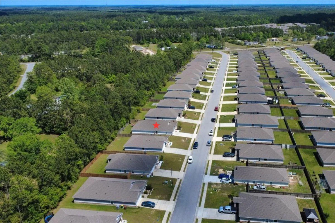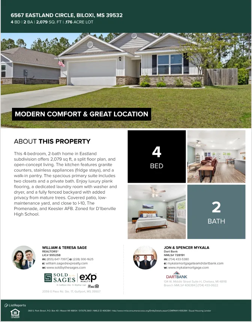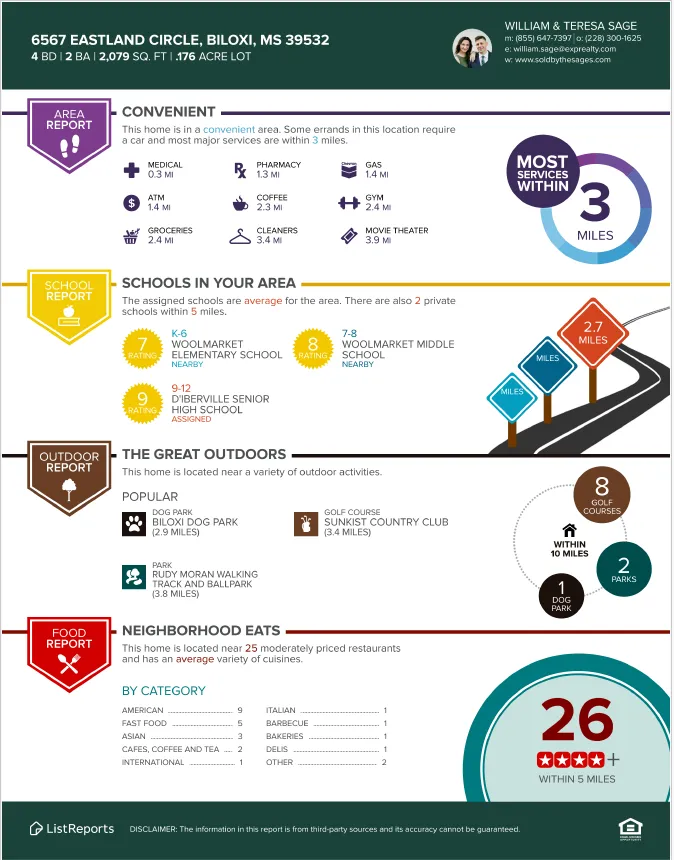
D:(228) 300-1625 O: (855) 647-7397

D:(228) 300-1625 O: (855) 647-7397
6567 Eastland Circle
Biloxi, MS
6567 Eastland Circle
Biloxi, MS
SOLD
Approx Sq Ft: 2,079
Built in 2020
Bedrooms: 4
Bathrooms: 2
.18Acre Lot
Eastland Neighborhood
No Flood Insurance Required
Split Floor Plan
Granite Countertops
Fridge Included
Walk-in Pantry
Large Primary Suite
2 Primary Closets
Laundry Room
Washer & Dryer Included
2 Car Garage
Covered Back Patio
Fully Fenced Backyard
Quite Neighborhood
10 Minutes to Keesler AFB
Harrison County School District
Woolmarket Elementary School
North Woolmarket Middle School
D'Iberville High School

6567 Eastland Circle, Biloxi MS 39532
4 Bedrooms | 2 Baths | 2079 SqFt
Move-in Ready Home | SOLD
This well-maintained 4-bedroom, 2-bathroom home in Eastland subdivision was built in 2020 and offers 2,079 sq ft of living space with a functional split-bedroom floor plan and open-concept layout.
The kitchen is equipped with granite countertops, stainless steel appliances (including refrigerator), and a walk-in pantry for extra storage. The open layout flows into the dining and living areas, allowing room for a large dining table and plenty of space to gather in the living room. Durable luxury plank flooring runs throughout the main living areas.
The spacious primary suite features two closets and a private bath. Three additional bedrooms offer flexible options for guests, work, or hobbies. The dedicated laundry room includes a washer and dryer that stay with the home.
Out back, the fully fenced yard provides privacy with trees beyond the fence line. A covered patio makes it easy to enjoy the outdoors, and the 0.18-acre lot is low maintenance.
Easy access to I-10, The Promenade shopping center, and a short commute to Keesler AFB. Zoned for D’Iberville High School.
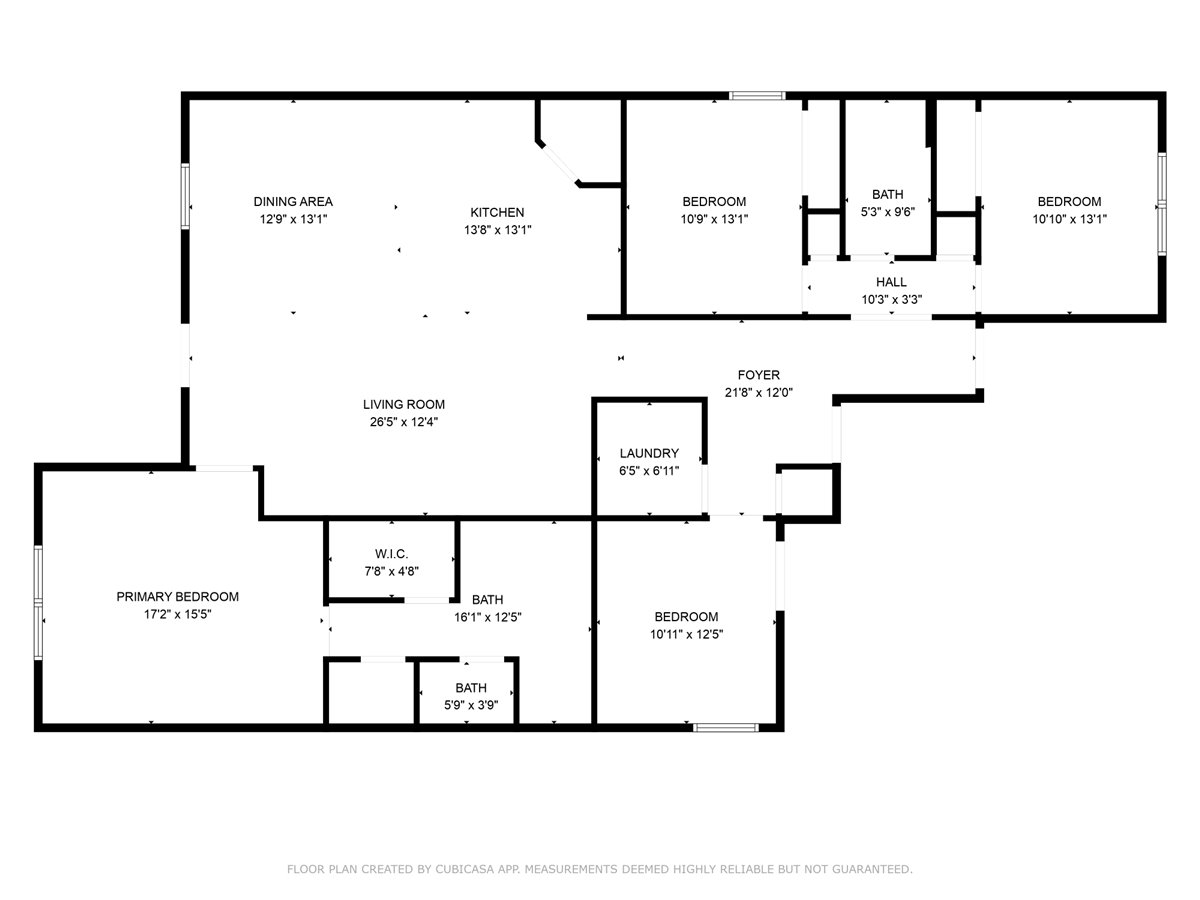


Local Information:
Print Brochure:
6567 Eastland Circle, Biloxi MS 39532
4 Bedrooms | 2 Baths | 2079 SqFt
Move-in Ready Home
SOLD
This well-maintained 4-bedroom, 2-bathroom home in Eastland subdivision was built in 2020 and offers 2,079 sq ft of living space with a functional split-bedroom floor plan and open-concept layout.
The kitchen is equipped with granite countertops, stainless steel appliances (including refrigerator), and a walk-in pantry for extra storage. The open layout flows into the dining and living areas, allowing room for a large dining table and plenty of space to gather in the living room. Durable luxury plank flooring runs throughout the main living areas.
The spacious primary suite features two closets and a private bath. Three additional bedrooms offer flexible options for guests, work, or hobbies. The dedicated laundry room includes a washer and dryer that stay with the home.
Out back, the fully fenced yard provides privacy with trees beyond the fence line. A covered patio makes it easy to enjoy the outdoors, and the 0.18-acre lot is low maintenance.
Easy access to I-10, The Promenade shopping center, and a short commute to Keesler AFB. Zoned for D’Iberville High School.

SOLD
Approx Sq Ft: 2,079
Built in 2020
Bedrooms: 4
Bathrooms: 2
.18Acre Lot
Eastland Neighborhood
No Flood Insurance Required
Split Floor Plan
Granite Countertops
Fridge Included
Walk-in Pantry
Large Primary Suite
2 Primary Closets
Laundry Room
Washer & Dryer Included
2 Car Garage
Covered Back Patio
Fully Fenced Backyard
Quite Neighborhood
10 Minutes to Keesler AFB
Harrison County School District
Woolmarket Elementary School
North Woolmarket Middle School
D'Iberville High School

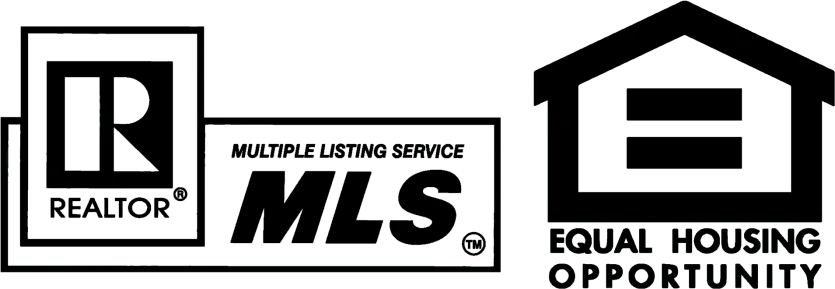
©2025http://soldbythesages.com


©2025http://soldbythesages.com
